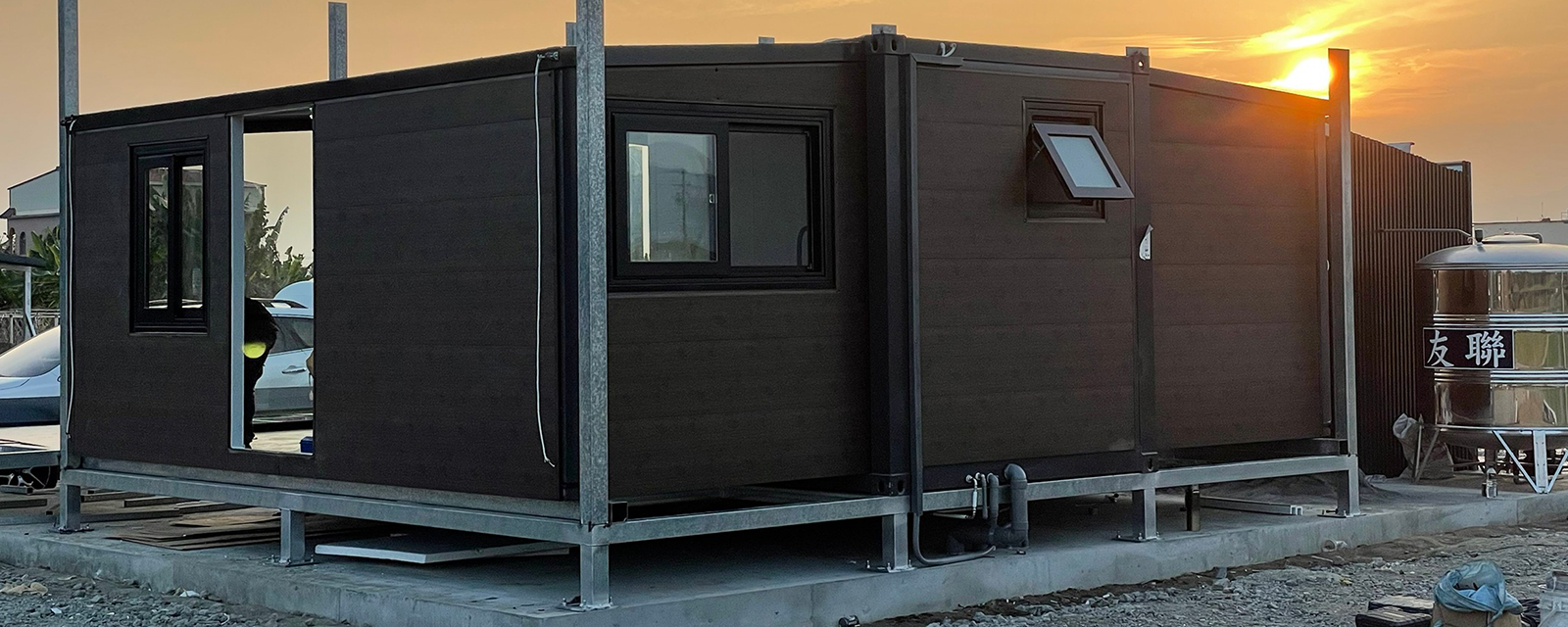WZH Mobile Toilet with Slide Outs for Sale
Portable Toilet is suitable for railway stations, docks, tourist attractions, villa areas, new residential areas, large construction sites,squares, densely populated public places and prosperous commercial streets. Portable public toilets have the advantages of being mobile, combined and convenient for transportation.It can suitable fit with empty expandable house or modular houses ,also can be using as alone.

Detail Describe of the mobile toilet
1) All steel fabric parts can be made according to clients' requirement.
2) The portable toilet is low cost, durable structure, convenient relocation , and environment-protection.
3) The material of portable toilet is light and easily to installation.
4) All the materials of portable toilet can cycle-use, Meeting the require of environment protection in the world.
5) We used the high quality galvanized sheet and foam as the materials of the wall and roof .So the portable toilet is good for fire proofing, water proofing, etc.
6) Support frame system of steel portable toilet: Q235B China stander steel structural. Square tube, Channel steel, etc.
Construction and Assembly:
On average, it takes our highly skilled and experienced team 3 days to construct on site. It is fully transportable and relocatable and can be packed up within hours with very little fuss.
Transport or relocating:
They are transported on a tilt tray and placed onto 12 foundations.
All Cornices and Architraves.
Electrical:
SAA approved 2.5mm cable to power points, 1.5mm cable to lights, light switches & fittings. Waterproofed external plug.Plumbing and Sanitary wares.
Powder Board with Safety Switch.
Warranty and what it covers:
We have a 10-year structural warranty on galvanised steel framing.
Additional Information:
Electrical appliances not included.
Our plans can be modified and additions made to suit your individual requirements.
On-site delivery can be arranged for an additional cost from your local port. They are transported on a tilt tray, a franna crane may be required for 1 hr to
assist with placing the home on the foundations. Please ask for a quote.
Our homes are Cyclone rated for Region"C".
All engineer plans are supplied with a form 15 for council.


WZH History
In 2013, the WZH Group embarked on its journey of selling and manufacturing prefab houses and modular homes. Our diverse range of products included flat pack, folding, mobile toilets, expandable container houses, and pop-up coffee shops. With a modest sales team of just five individuals, we gained significant expertise in designing and constructing camp projects and commercial street ventures.
As time progressed, we recognized the immense potential of expandable houses and made the decision to focus exclusively on this remarkable product after 2019. This choice proved to be transformative, especially in regions like Australia and New Zealand, where natural disasters and flooding storms are prevalent. Furthermore, our expandable houses demonstrated their resilience, even in the aftermath of a devastating typhoon in Florida, where they became the fastest-installation option available.
Presently, we have the capacity to manufacture over 600 sets of expandable container houses per month, ensuring that we can meet the standards for tiny houses, prefab houses, backyard houses, and granny flats in all countries. However, it's worth noting that their classification as permanent structures may vary depending on the regulations set by different states and cities.
The popularity of expandable container houses is set to endure, as they provide spacious and comfortable prefab housing solutions. We at the WZH Group have invested in our supply chain and manufacturing procedures, constructing three 30,000-square-meter workshop warehouses. This commitment ensures that our customers receive exceptional products tailored to their specifications, all at affordable prices.
When you choose WZH Group, you gain more than just a supplier – we become your trusted companion and reliable partner.

Specification - WZH 20Ft Tiny House with Slide Outs
● External Size Before Slide House :2250mm*5850mm*2530mm(W*L*H)
● External Size After Slide Out :4024mm*5850mm*2530mm(W*L*H)
● Nearly 25 square meters assembled.
● 1/2 bedrooms(different layout require).
● Full size sliding shower room bathroom with vanity and watermark toilet.
● Customized and all prefab finish bathroom&bedroom decoration internal wall more than 20 colors
● Complete with 2200mm kitchen with white/black bench top.Topboards also accept customization.
● Comes complete with A/S or U/L or CE electrical cable, power points and Junction Box
● Double glazed windows.
● 75mm EPS with double side 0.5mm steel panel sandwich walls on all external and folding roof panels.Front all size aluminum double 110mm glass.
● Easily set up and recommended be placed on 10/12 piers.
● They can be placed as temporary house, as they have the container hooks and can be folded/unbolted and removed easily.
● All windows and doors frame using high quality aluminum frame and double glaze glass.No leaking and rusting.
● Easily transported [ 20 foot standard house] with tilt tray and forklift,not using crane or big truck.
● Easy setup and can easily be done by Home handyman.













































