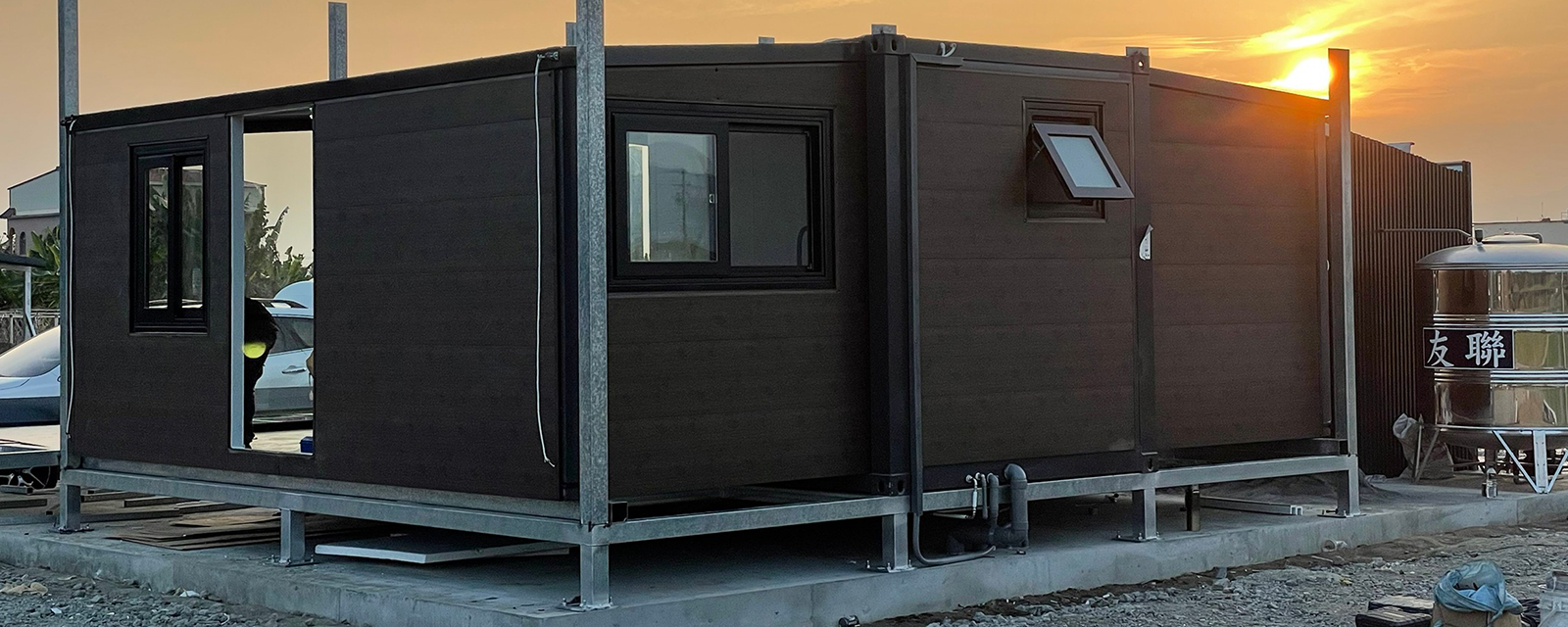WZH Tiny House with Slide Outs for Sale
Our tiny houses with slide outs are designed to maximize space and flexibility, offering a new level of convenience and comfort. These intelligently crafted dwellings provide a compact footprint without compromising on functionality. With the ability to expand and retract slide outs effortlessly, our tiny houses offer a versatile living experience, adapting to your changing needs. Whether you're seeking a cozy retreat, a mobile office, or an extra living space, our tiny houses are perfect for anyone looking to embrace minimalistic living without sacrificing comfort. We export an average of 600 sets of expandable container houses every month, and the destinations include the United States, Canada, Australia, New Zealand, Hawaii and other countries and regions.
At WZH , we're not just offering a 20ft Sliding Container House; we're revolutionizing the way people live sustainably. Our brand stands out from the competition because we prioritize providing you with the most informative and insightful experience. Our Expandable Container House combines cutting-edge design with eco-conscious living, delivering a versatile and space-efficient solution for modern living. What truly sets us apart is our commitment to education. We believe that informed choices lead to a more sustainable future, and that's why we go above and beyond to empower you with comprehensive knowledge about container architecture, sustainability, and the advantages of modular living spaces. When you choose WZH, you're not just getting a home; you're joining a community of informed individuals making a positive impact on the environment, one container at a time.
WZH History
In 2013, the WZH Group embarked on its journey of selling and manufacturing prefab houses and modular homes. Our diverse range of products included flat pack, folding, mobile toilets, expandable container houses, and pop-up coffee shops. With a modest sales team of just five individuals, we gained significant expertise in designing and constructing camp projects and commercial street ventures.
As time progressed, we recognized the immense potential of expandable houses and made the decision to focus exclusively on this remarkable product after 2019. This choice proved to be transformative, especially in regions like Australia and New Zealand, where natural disasters and flooding storms are prevalent. Furthermore, our expandable houses demonstrated their resilience, even in the aftermath of a devastating typhoon in Florida, where they became the fastest-installation option available.
Presently, we have the capacity to manufacture over 600 sets of expandable container houses per month, ensuring that we can meet the standards for tiny houses, prefab houses, backyard houses, and granny flats in all countries. However, it's worth noting that their classification as permanent structures may vary depending on the regulations set by different states and cities.
The popularity of expandable container houses is set to endure, as they provide spacious and comfortable prefab housing solutions. We at the WZH Group have invested in our supply chain and manufacturing procedures, constructing three 30,000-square-meter workshop warehouses. This commitment ensures that our customers receive exceptional products tailored to their specifications, all at affordable prices.
When you choose WZH Group, you gain more than just a supplier – we become your trusted companion and reliable partner.

Specification - WZH 20Ft Tiny House with Slide Outs
● External Size Before Slide House :2250mm*5850mm*2530mm(W*L*H)
● External Size After Slide Out :4024mm*5850mm*2530mm(W*L*H)
● Nearly 25 square meters assembled.
● 1/2 bedrooms(different layout require).
● Full size sliding shower room bathroom with vanity and watermark toilet.
● Customized and all prefab finish bathroom&bedroom decoration internal wall more than 20 colors
● Complete with 2200mm kitchen with white/black bench top.Topboards also accept customization.
● Comes complete with A/S or U/L or CE electrical cable, power points and Junction Box
● Double glazed windows.
● 75mm EPS with double side 0.5mm steel panel sandwich walls on all external and folding roof panels.Front all size aluminum double 110mm glass.
● Easily set up and recommended be placed on 10/12 piers.
● They can be placed as temporary house, as they have the container hooks and can be folded/unbolted and removed easily.
● All windows and doors frame using high quality aluminum frame and double glaze glass.No leaking and rusting.
● Easily transported [ 20 foot standard house] with tilt tray and forklift,not using crane or big truck.
● Easy setup and can easily be done by Home handyman.










































